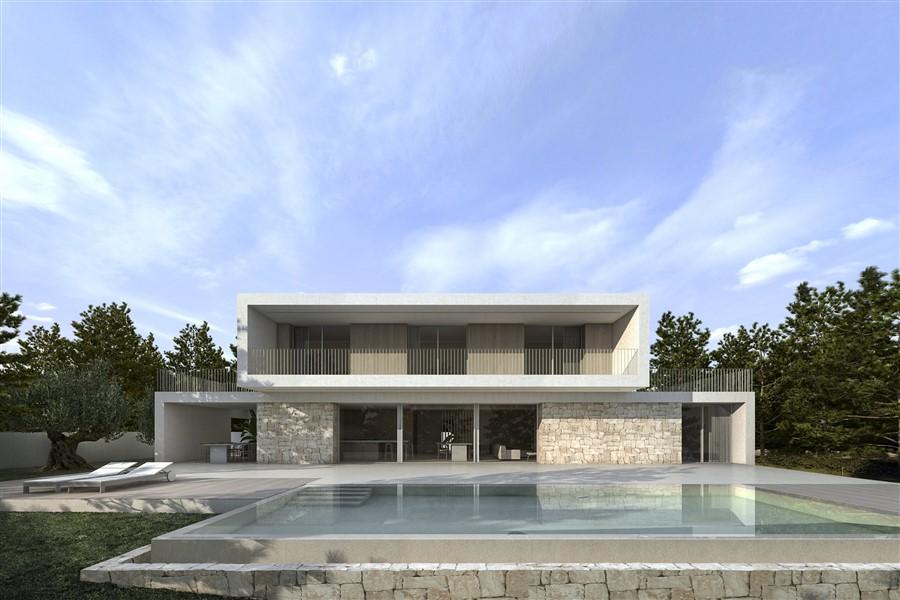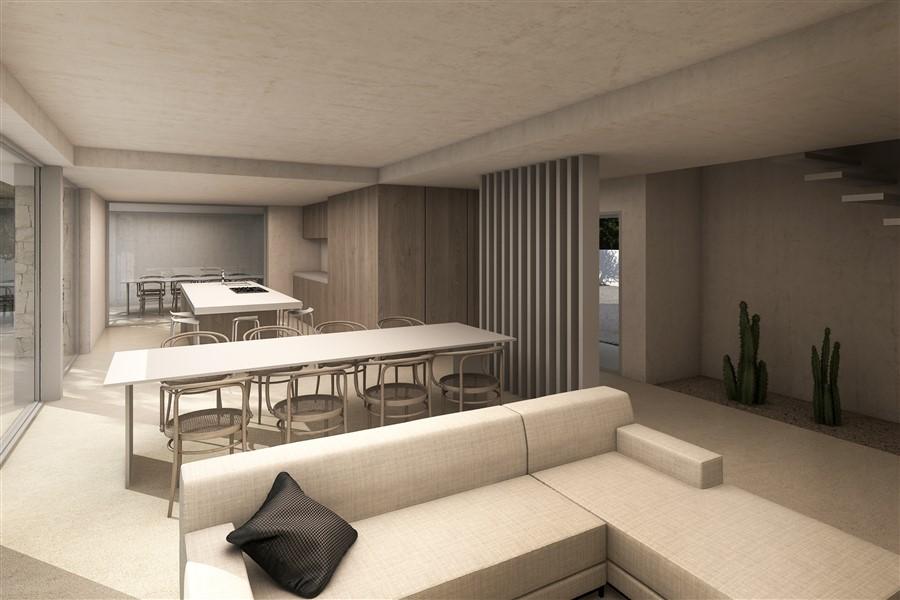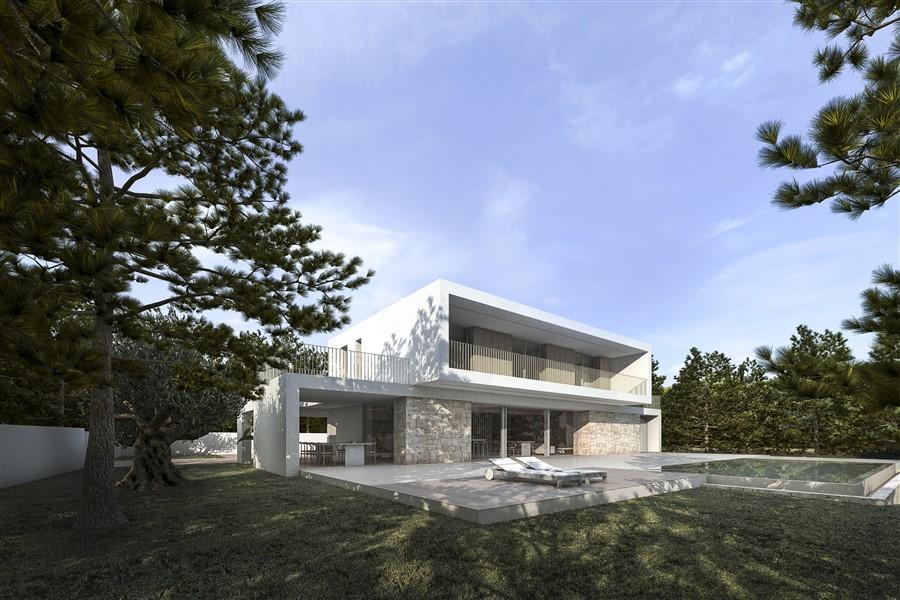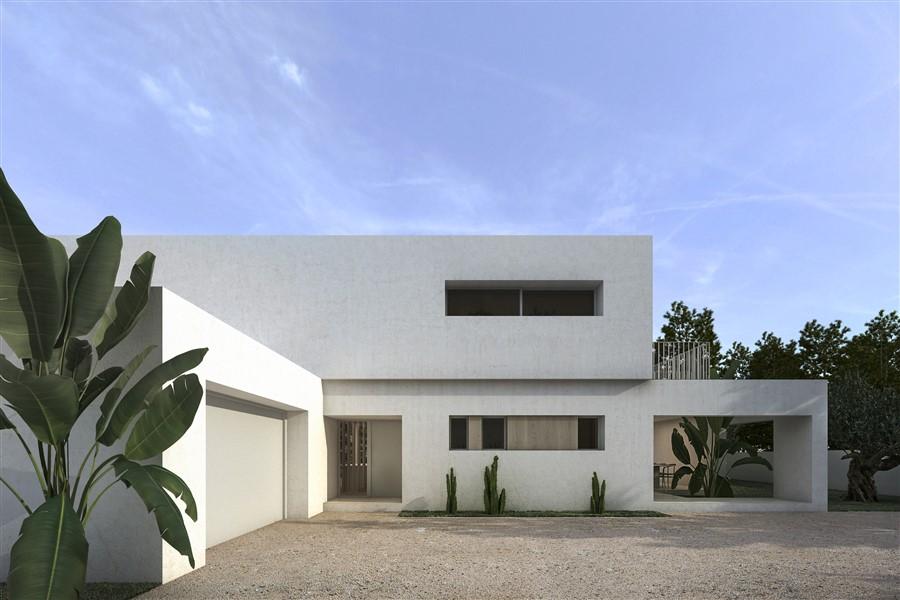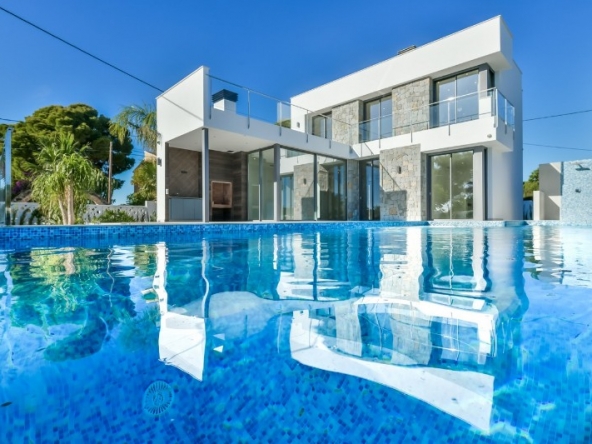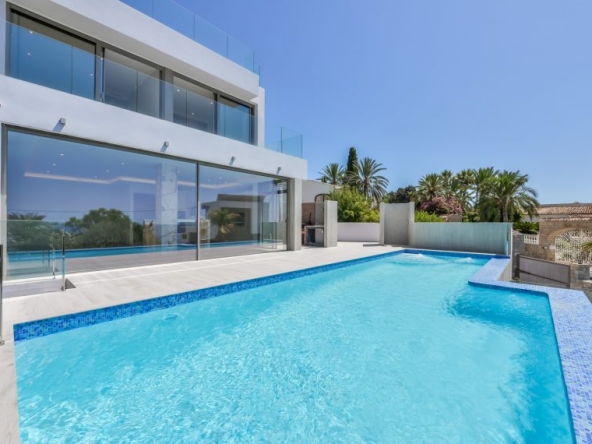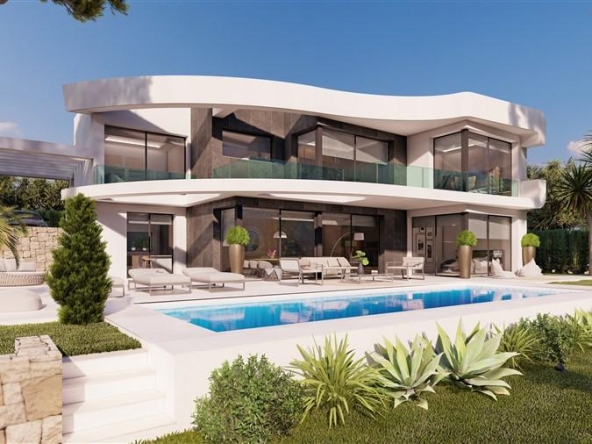Overview
- 4
- 5
- 430
- 1550
Description
Villa with on the ground floor a spacious living / dining room, open modern kitchen with cooking island, laundry room, guest toilet, master bedroom with dressing room and en suite bathroom.
On the upper floor are 3 more bedrooms, all with bathroom en suite and fitted wardrobes.
The house is of an exquisite design, as is the interior finish. The covered built area is 430 m2 plus 200 m2 of terraces.
There is also a swimming pool, a bathroom (exterior), a garage, parking space and a large storage room in the basement.
Of course equipped with all built-in appliances, air conditioning system from Aerotermia (underfloor heating and air conditioning ducts), bathroom furniture, built-in wall taps, technical LED lighting, large format porcelain floors, complete garden with automatic irrigation system, etc.
Located in a quiet area, near the beach and shops, restaurants and services, all within 1 km.
Large, flat plot, south-facing with open views of the Peñon and a little sea view between the buildings.
Address
- City Calpe
- State/county Costa Blanca North
- Area Calpe
Details
- Property ID: HZCBKB-46698
- Price: 1.250.000€
- Property Size: 430 m²
- Land Area: 1550 m²
- Bedrooms: 4
- Bathrooms: 5
- Property Type: New build Villa
- Property Status: For Sale


