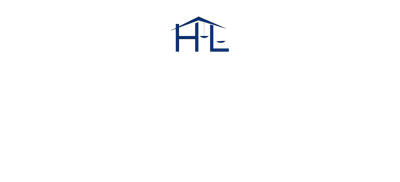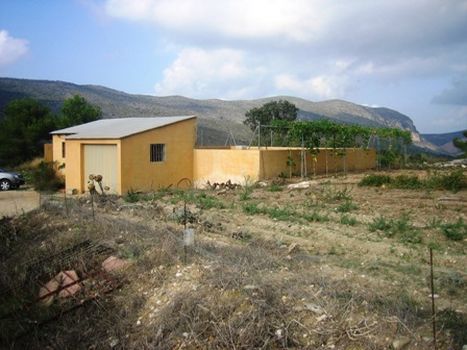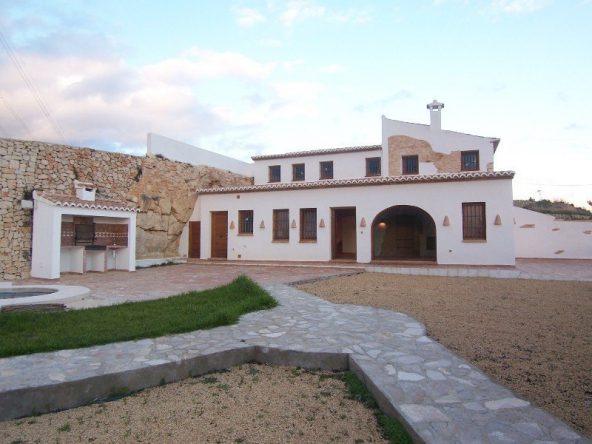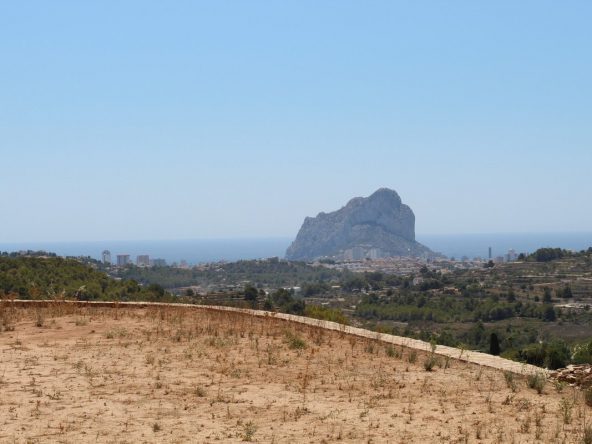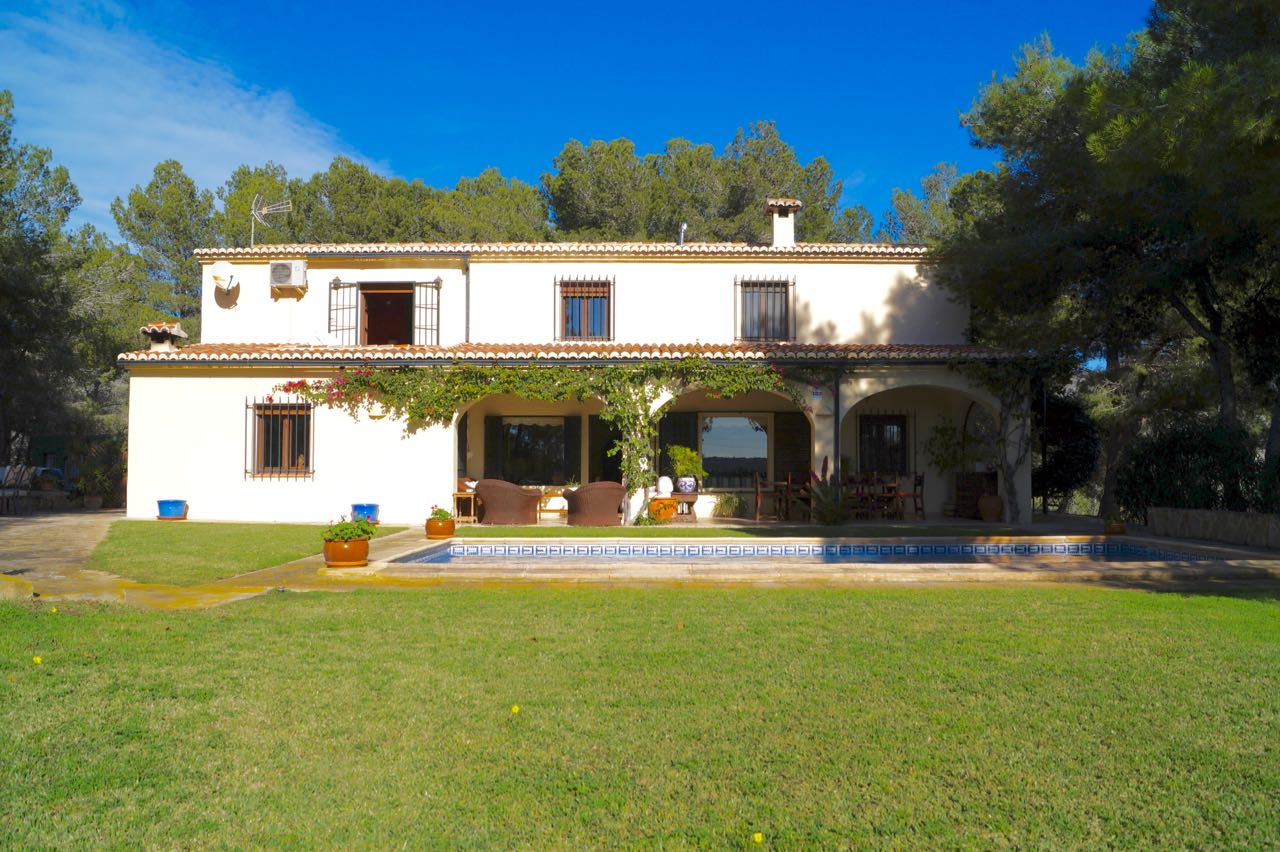Overview
- 5
- 4
- 330
- 12000
Description
This country family home was built with exceptionally good quality materials including beautiful carpentry and mosquito nets/tilt & turn windows and also triple glazing.
As you approach the property through electric gates, there is ample off road parking and a single garage. The grounds are well maintained with an abundance of trees and plants and spacious 12m x 6m pool that also has a built in Jacuzzi system. There is a good sized outdoor BBQ area.
As you enter this large family property into an open lobby area, to the right is the fully fitted country kitchen with adjacent dining area and door that leads straight outside. On this side of the property there is also an office/single bedroom and master quarters including en-suite and lots of built-in wardrobes. To the left off the lobby is an additional double bedroom with ensuite/built-in wardrobes and direct access to the garage.
Straight through then takes you into the spacious lounge with an incorporated dining area with very large fireplace and French doors that lead out to the open naya and swimming pool.
A beautiful sweeping staircase takes you to a spacious landing, to the left is a double bedroom/en-suite/built-in wardrobes and storage, directly in front is a guest apartment which could be completely separate that comprises kitchen/lounge, office/single bedroom and another master quarters with en-suite and more built-in wardrobes including private terrace.
Address
- City Benissa
- State/county Costa Blanca North
- Area Canor
Details
- Property ID: HZCBMA-38969
- Price: 700.000€
- Property Size: 330 m²
- Land Area: 12000 m²
- Bedrooms: 5
- Bathrooms: 4
- Property Type: Finca
- Property Status: For Sale

