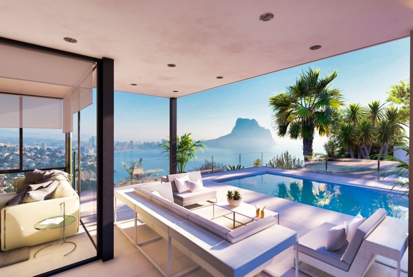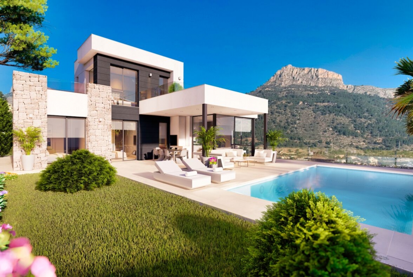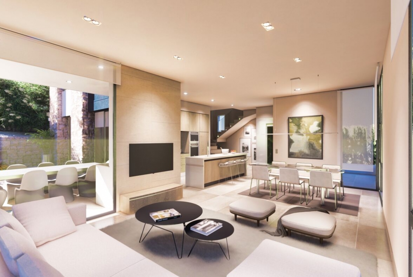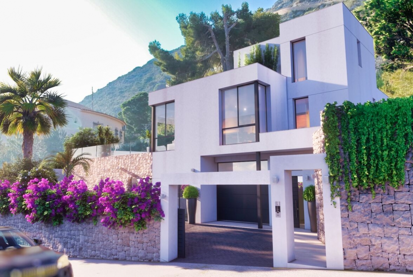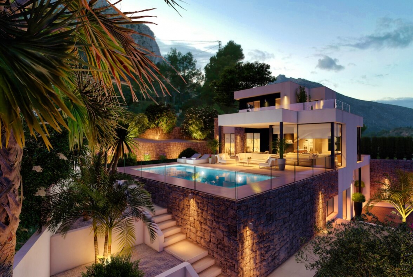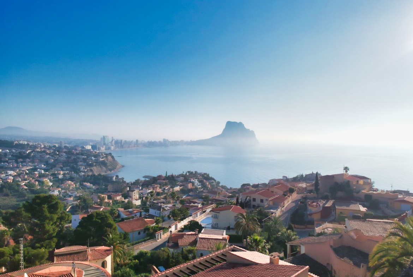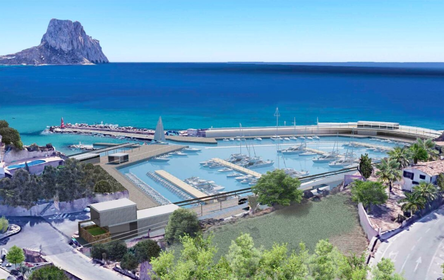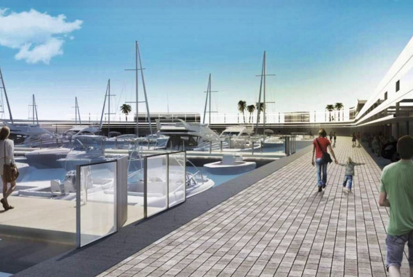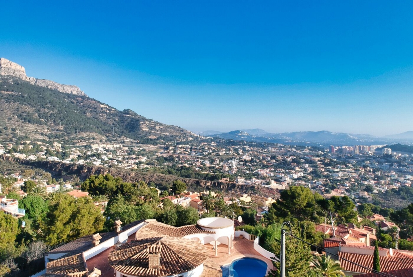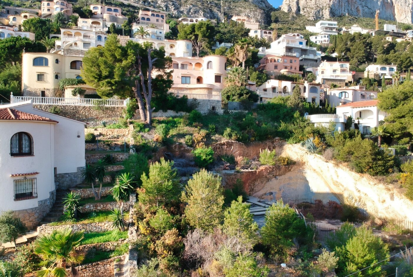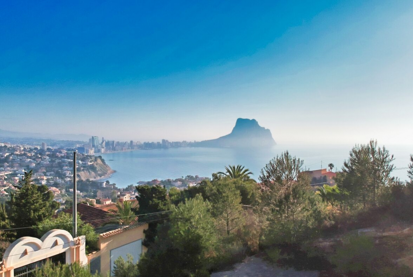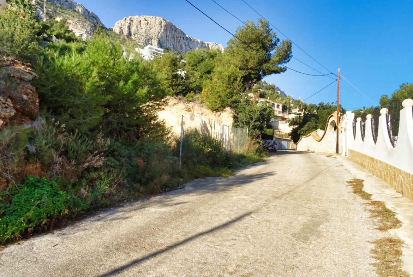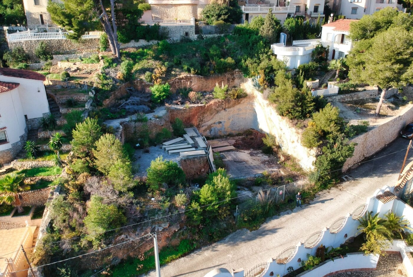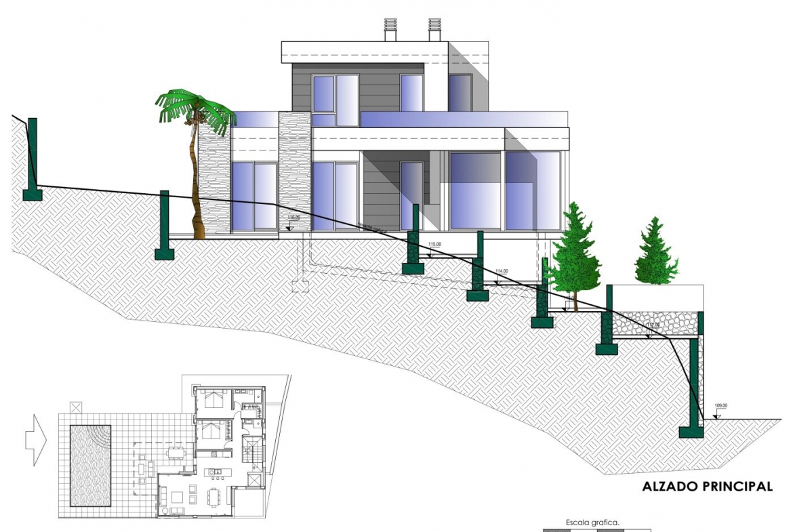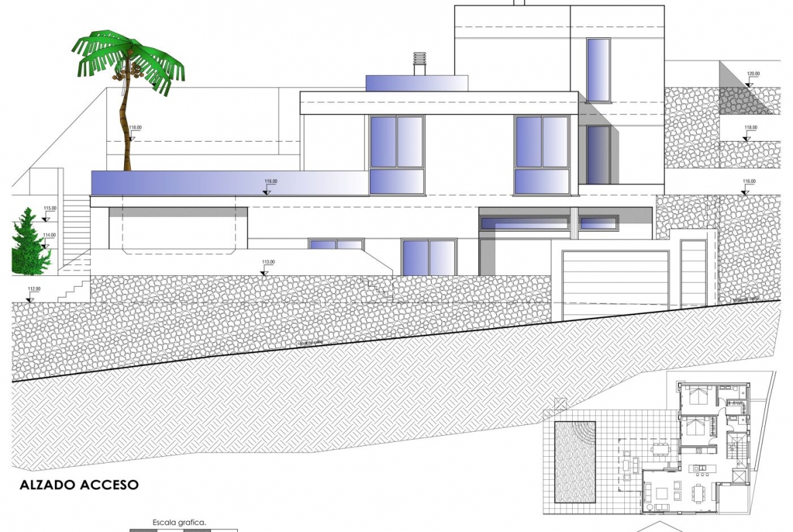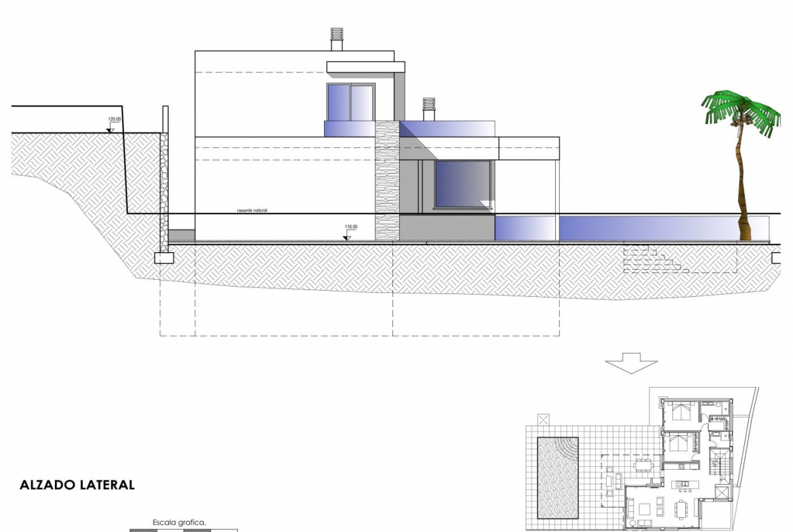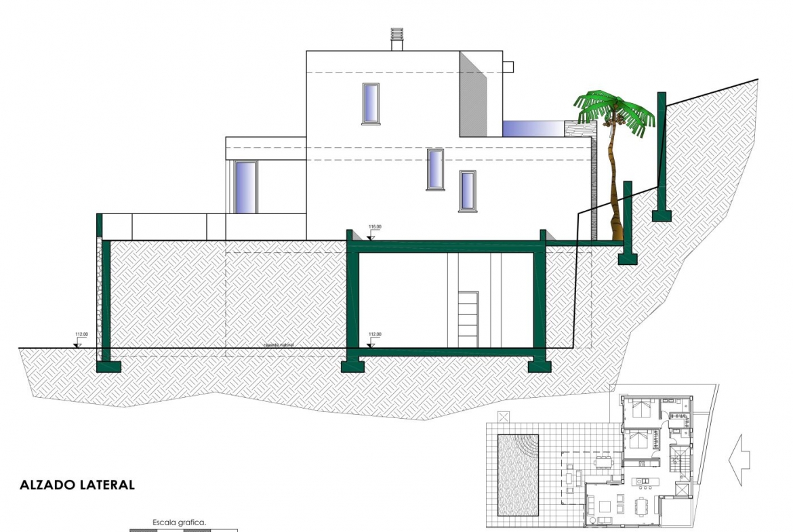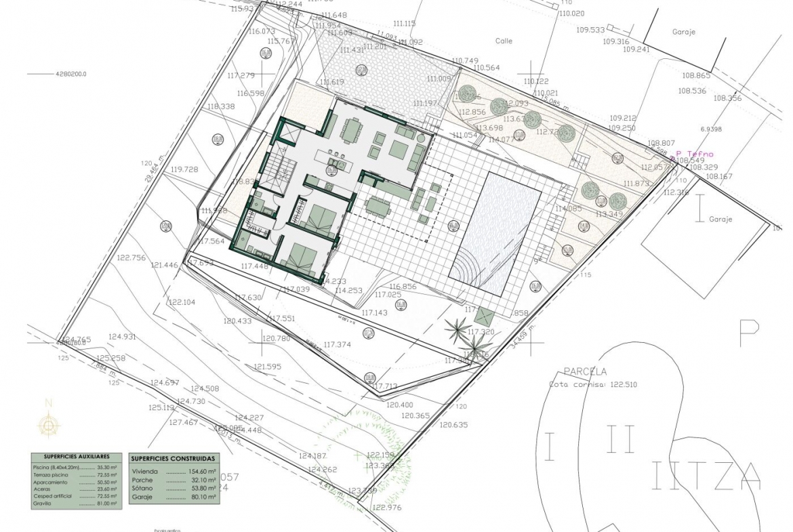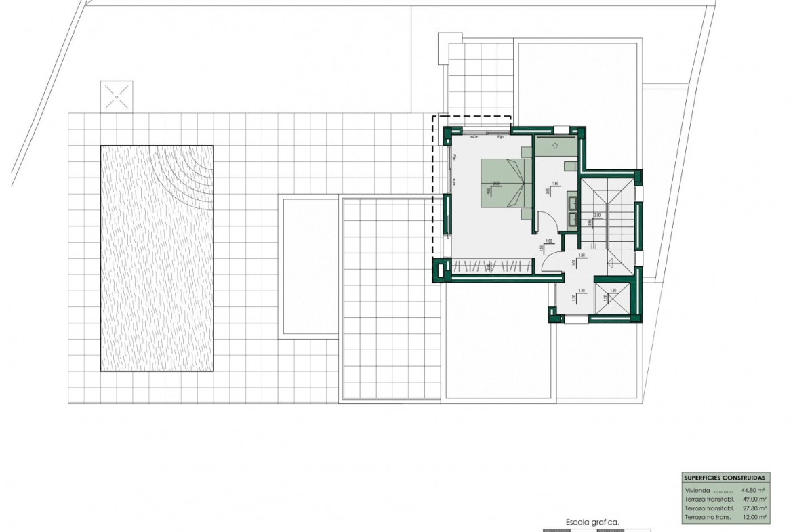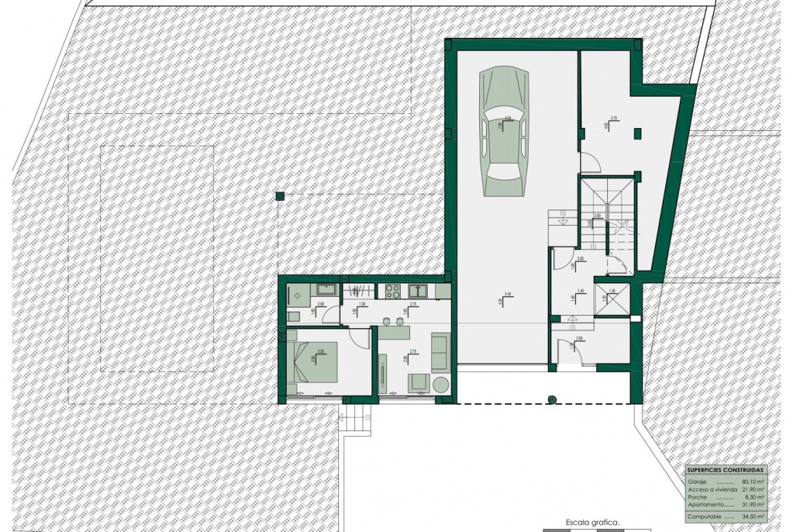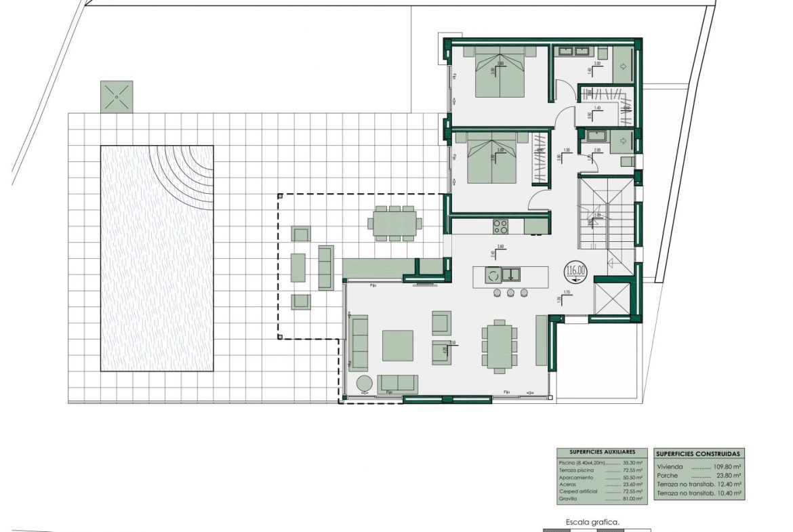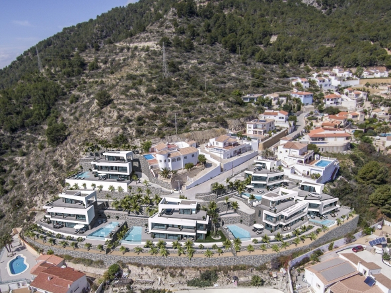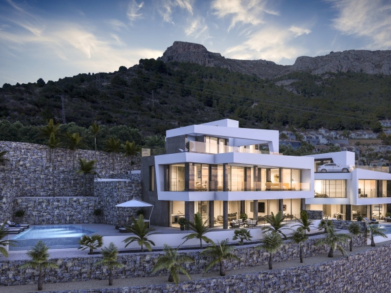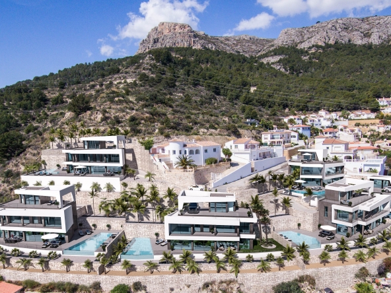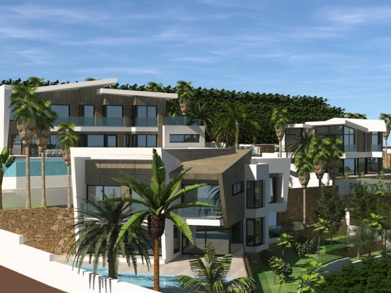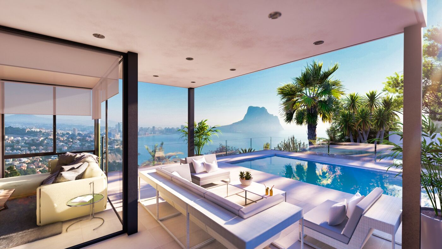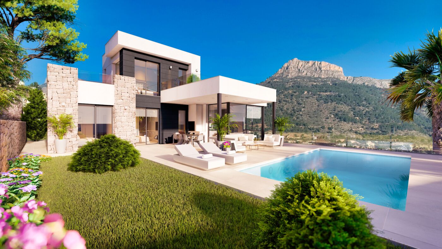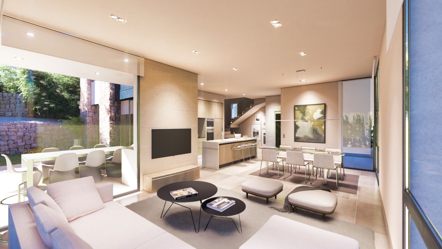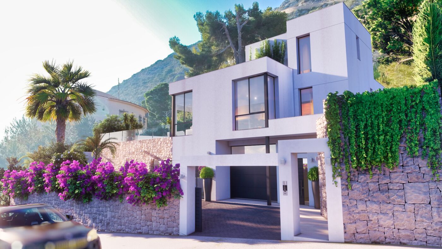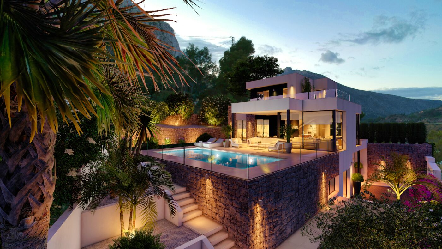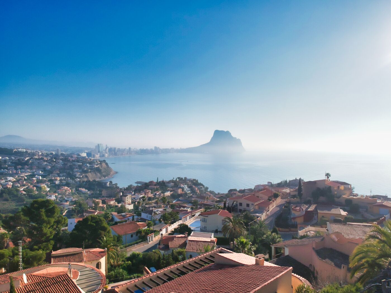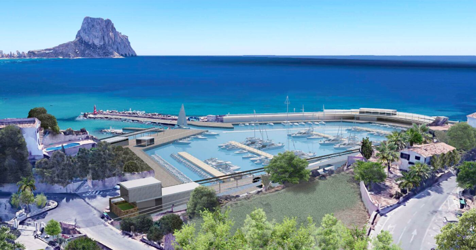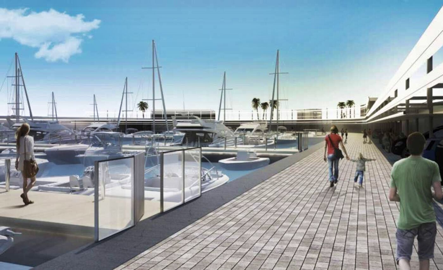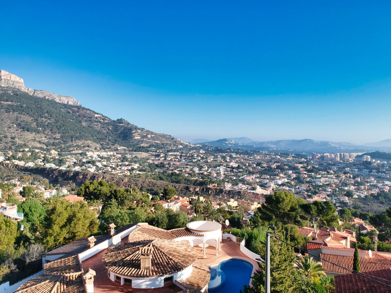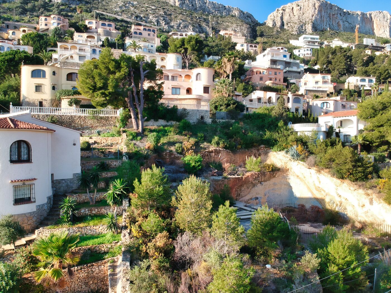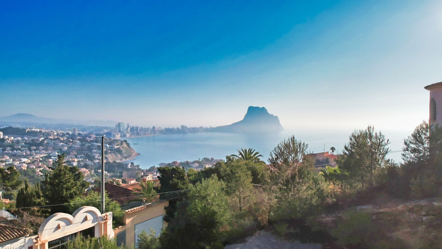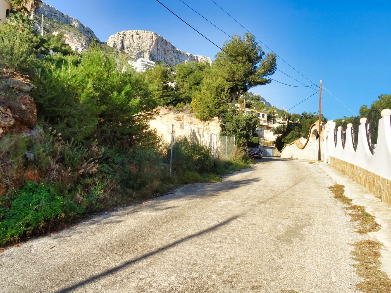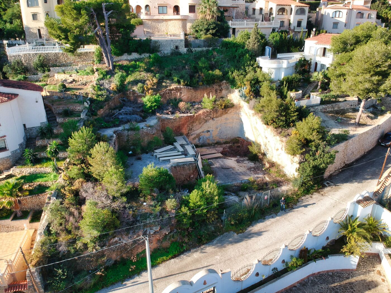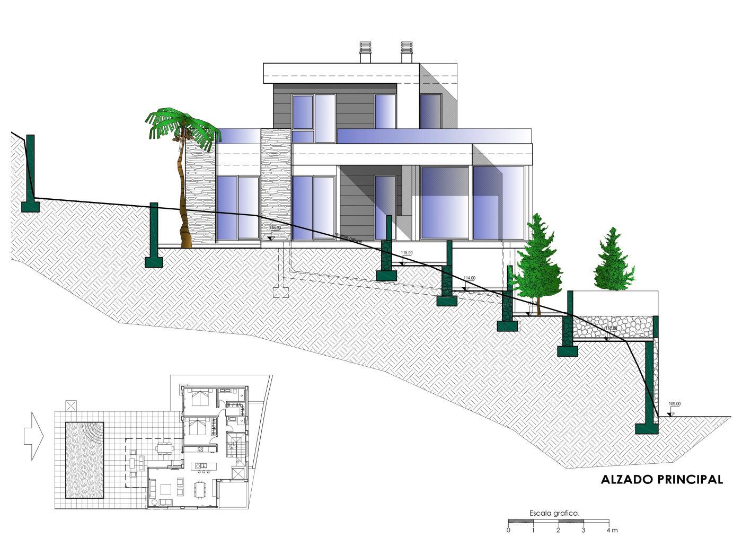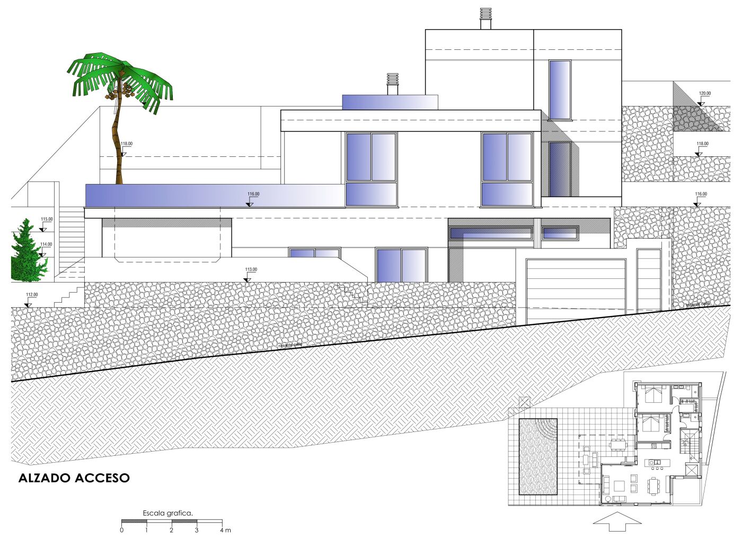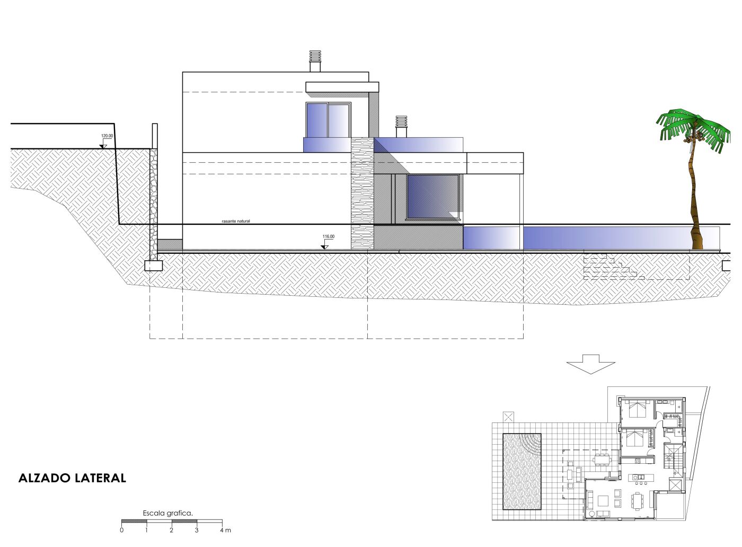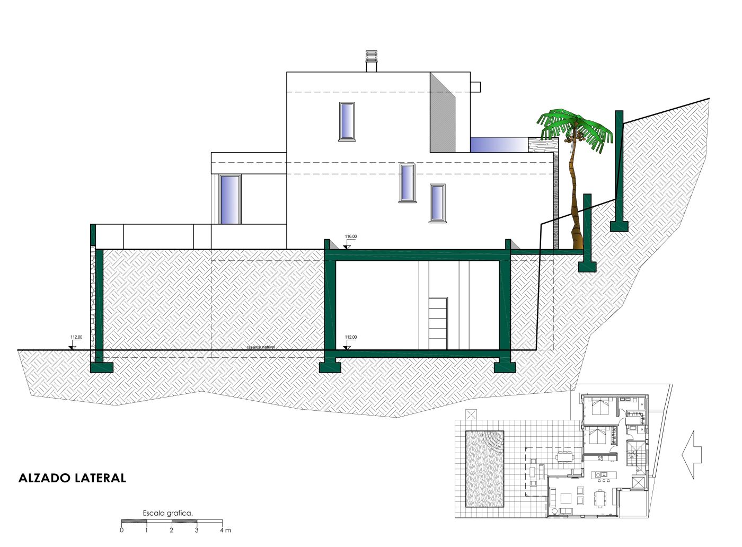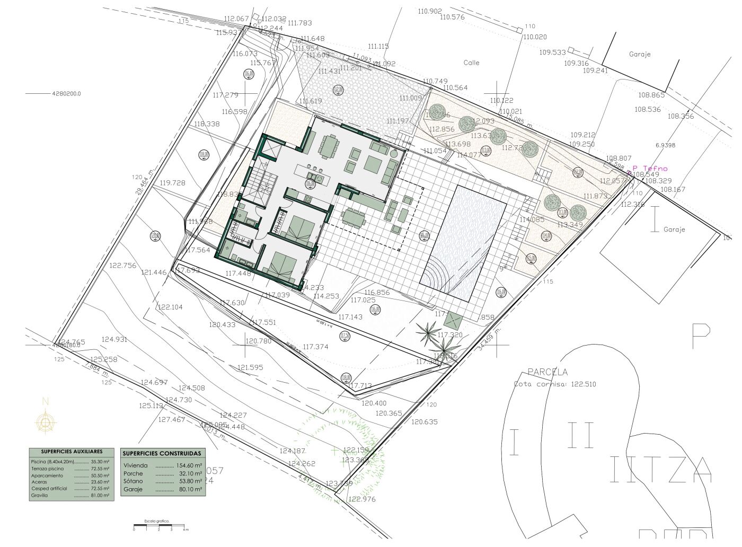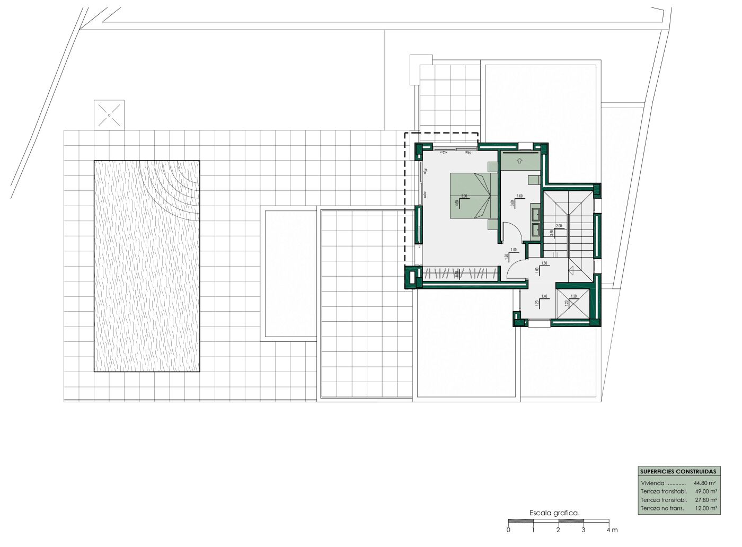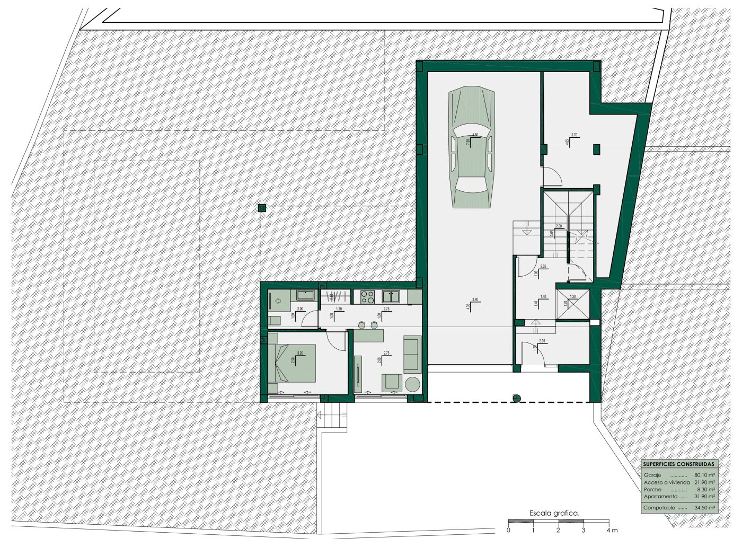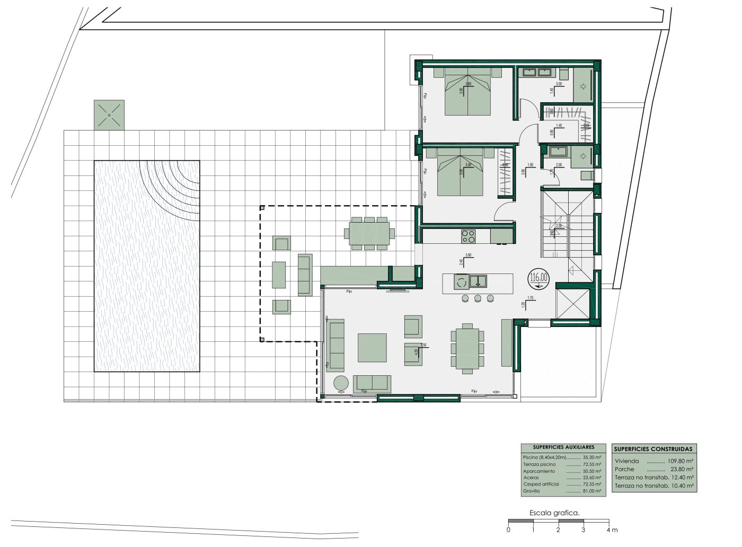Overview
- 4
- 4
- 321
- 885
Description
This modern villa is built in the urbanization of Maryvilla which is only a few minutes distance to the center of Calpe with all the shops, beaches, and restaurants. The house is built on a plot of 885m2 and has a constructed surface of 321 m2 which is distributed on 3 floors connected with a lift. The property has overall 4 bedrooms, 4 bathrooms, 2 kitchens, 2 living room areas, 2 parking spaces, a swimming pool of 35m2, and beautiful outside areas.
On the left side of the main floor, we get access to a hall, and a kitchen, open to a dining/living area with panoramic views. There is also an exit to the barbecue directly from the kitchen. On the same floor is located a large outside area with a swimming pool, beautiful views, and garden areas.
On the right side of the main floor, we get access to the night area with 2 bedrooms. Both bedrooms have their bathroom and the master bedroom has its dressing room as well.
In the basement, we can find a 32 m2 guest apartment that consists of 1 bedroom, 1 bathroom, and kitchen dining living room. There is also a garage with two parking slots and a storage room. Another master bedroom with a dressing room is located on the upper floor together with a large private terrace which offers fantastic sea views.
Address
- City Calpe
- State/county Costa Blanca North
- Area Marina Alta
Details
- Property ID: HZC2627
- Price: 1.145.000€
- Property Size: 321 m²
- Land Area: 885 m²
- Bedrooms: 4
- Bathrooms: 4
- Property Type: Houses / Villas
- Property Status: For Sale


