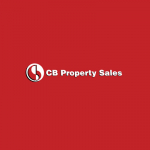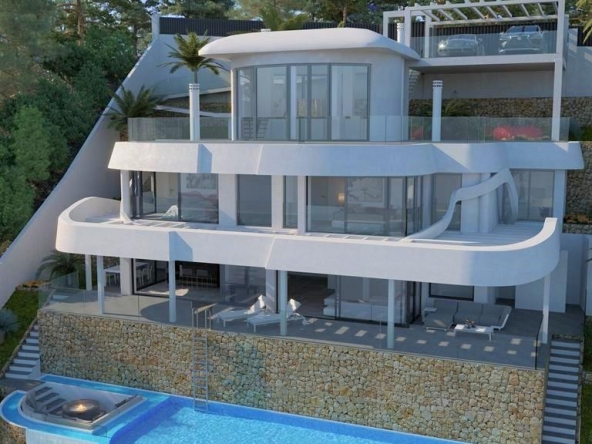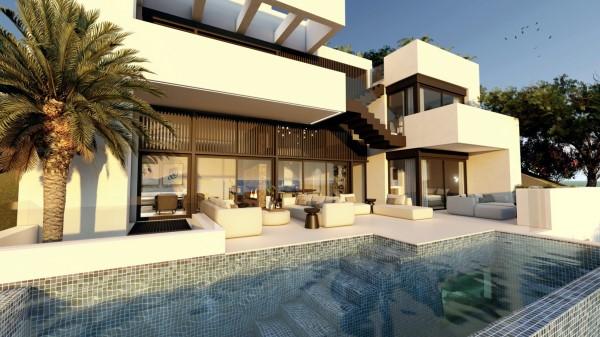Overview
- 5
- 6
- 359
- 1282
Description
Entering the plot from street level to the rear of the villas is a driveway and covered parking area for several cars. This is also where we find the main entrance of the property which opens onto the open gallery hallway with a spectacular view of the bay and looks down into the large airy living area. On this level you will find 3 bedrooms all with en-suite facilities, generous wardrobe space and balconies to the front elevation with external access to the roof solarium where we plan to have a relaxing chill out area which will also be accessed by the internal elevator. Off the galleried landing we will also incorporate a tranquil spot for reading or relaxing with an outside balcony looking to the Ifach at Calpe. On the main floor of the villa the living room is 64m2 with high ceilings and windows with a shaded section, a feature stone central fireplace dividing the dining area and fully fitted kitchen which will include high end appliances and lots of storage as well as a central island. This level is also where we find the large Master suite with huge windows allowing in the sunlight and amazing views, there is a private dressing area and open en-suite bathroom with calacatta finishes; on this floor there is also a guest cloakroom. All areas open onto the stunning terrace with infinity pool, views into the internal garden and across to the Mediterranean. The basement level of the villa will house a guest apartment with a large bedroom having a full size bathroom and fitted wardrobes, there will be a kitchen, utility room, and living area again with floor to ceiling windows opening onto the lower terrace under the infinity pool which will have a glass panel allowing for a view into the pool and the cascade from the infinity will merge into the stone feature wall. There will be plenty of shade and covered areas here as well as an open terrace and views to the interior garden along with a pathway leading to the lower terraces and further parking at the bottom of the plot.
Other features of the Villa Horizon will include an interior garden visible in various parts of the house, a domotica system, underfloor heating throughout, LED concealed lighting, high end appliances and a first class finish in the kitchens and bathrooms and a high energy efficiency rating.
Address
- City Altea Hills
- State/county Costa Blanca North
- Area Altea Hills
Details
- Property ID: HZCBKB-74570
- Price: 1.950.000€
- Property Size: 359 m²
- Land Area: 1282 m²
- Bedrooms: 5
- Bathrooms: 6
- Property Type: New build Villa
- Property Status: For Sale





