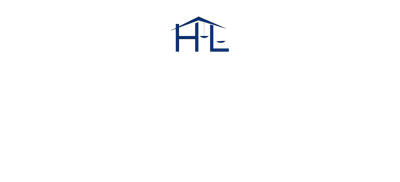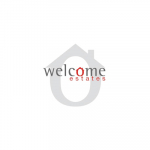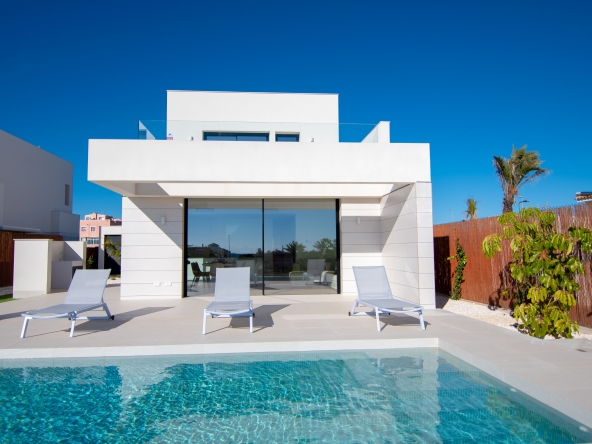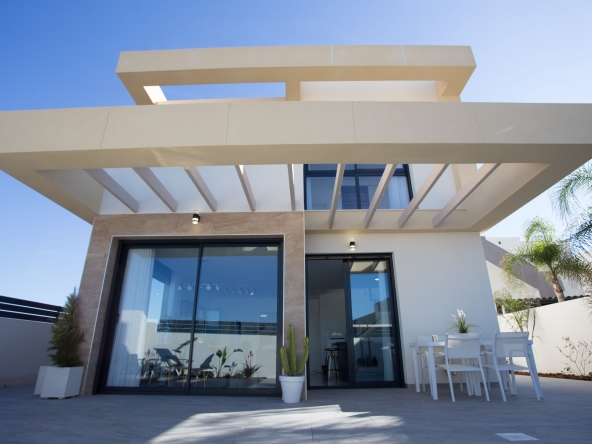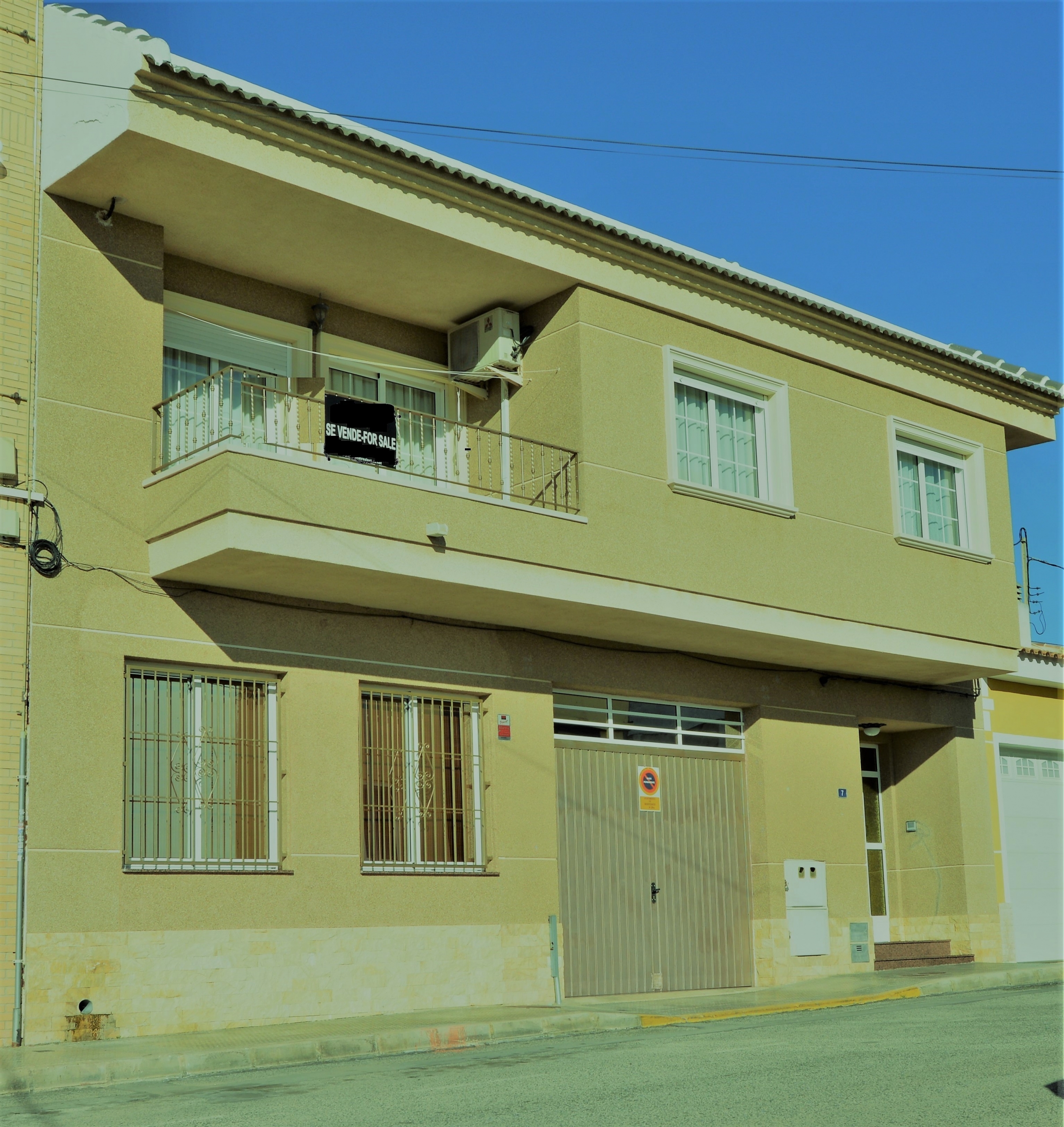Overview
- 6
- 3
- 370
- 600
Description
We are proud to present this magnificent family residence comprising of 6 bedrooms, 3 bathrooms positioned over 3 floors. Opening the front door into the impressive traditional hallway which leads you into a spacious groundfloor living area of 225m2. The open plan layout comprising of garage wood storage area, large lounge dining area with an American style galley kitchen featuring a traditional Spanish wood oven. Also on this level there are 2 very large storerooms with good sized bathroom that could be easily converted into 2 more double bedrooms. A fantastic addition is the jacuzzi spa pool with opening roof. The ground floor has the potential to be converted into a commercial opportunity. From the hallway there are stairs leading up to the first floor:
On the first floor the main living space you will find a corridor that leads onto the 4 large double bedrooms and 2 family sized bathrooms, this then leads onto the open plan living-dinning room with log fire and balcony with amazing views towards the salt lake. The large traditional kitchen with dining table benefits from a utility room housing all your laundry needs. There is another staircase leading to the top floor where there is a big open room currently used as a gymnasium and access into a massive solarium with 360 degrees views of the surrounding countryside.
This property is well maintained and has Hot/cold air conditioning throughout. It´s also ideally located in one of the best areas of Los Montesinos within walking distance to all amenities and services.
Call now to book your viewing to appreciate its great value and potential of this unique residence.
Address
- City Los Montesinos
- State/county Costa Blanca North
Details
- Property ID: HZ410302
- Price: 375.000€
- Property Size: 370 m²
- Land Area: 600 m²
- Bedrooms: 6
- Bathrooms: 3
- Property Type: Villa
- Property Status: For Sale

