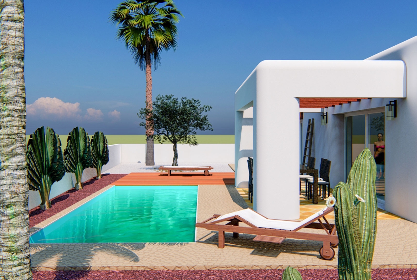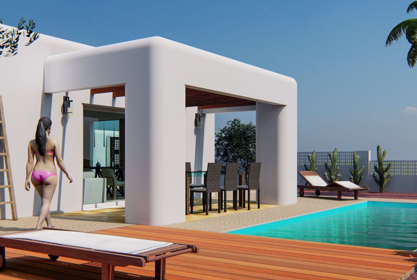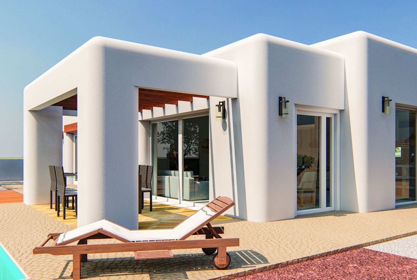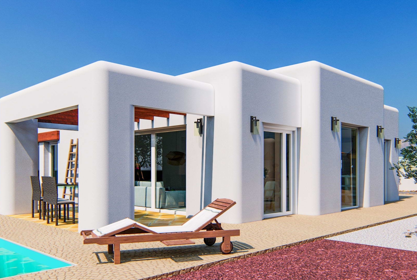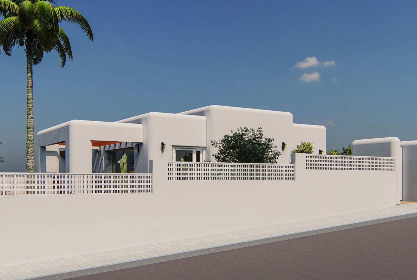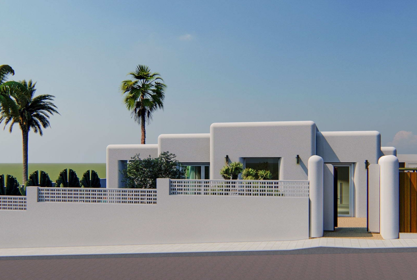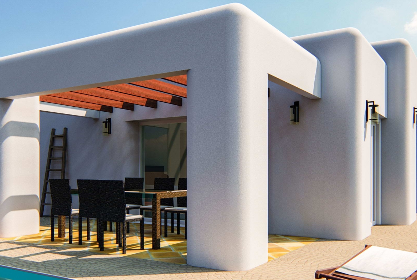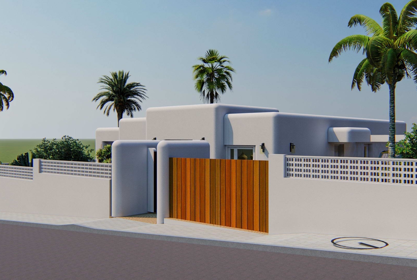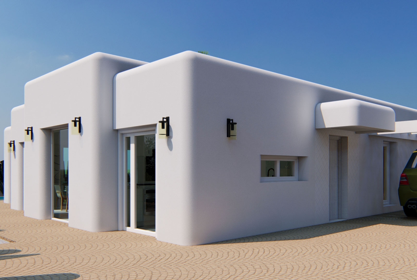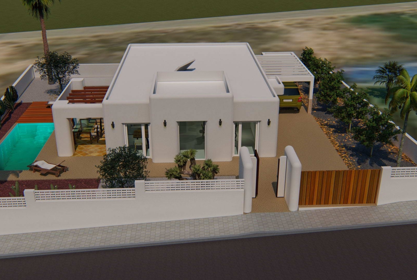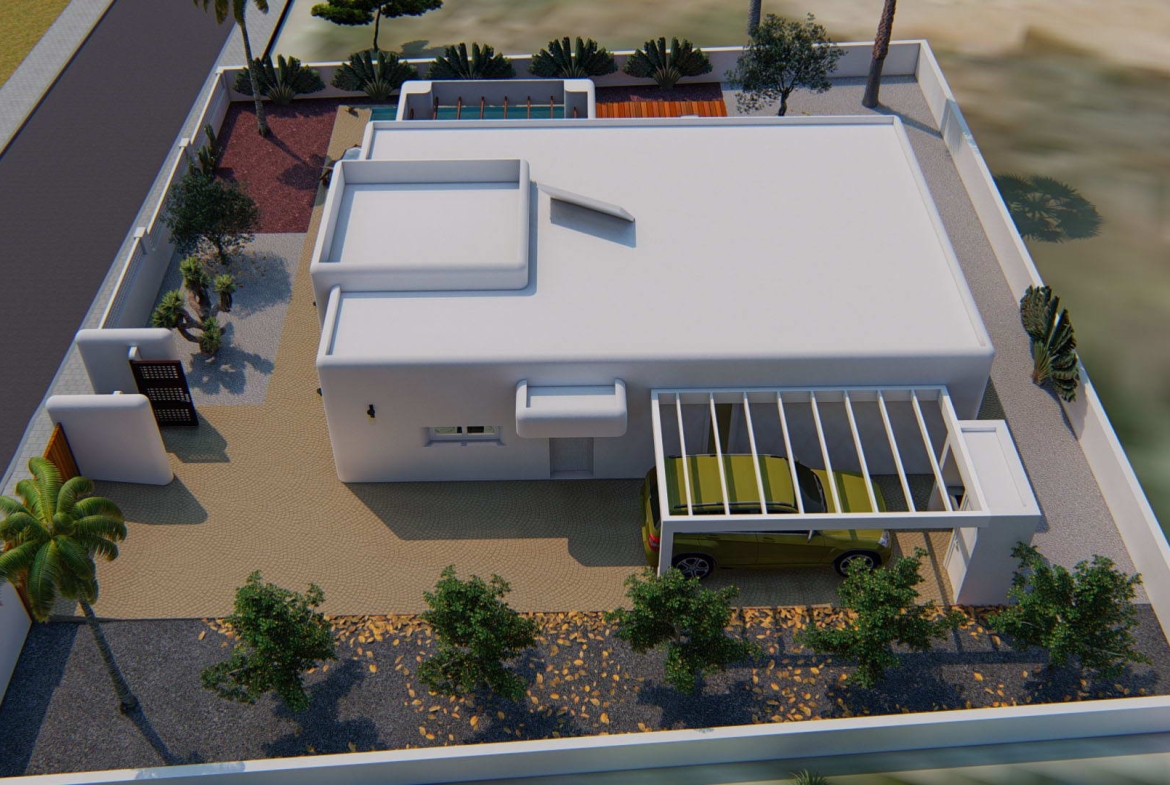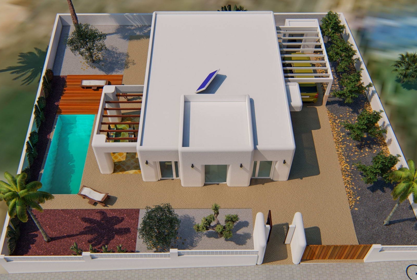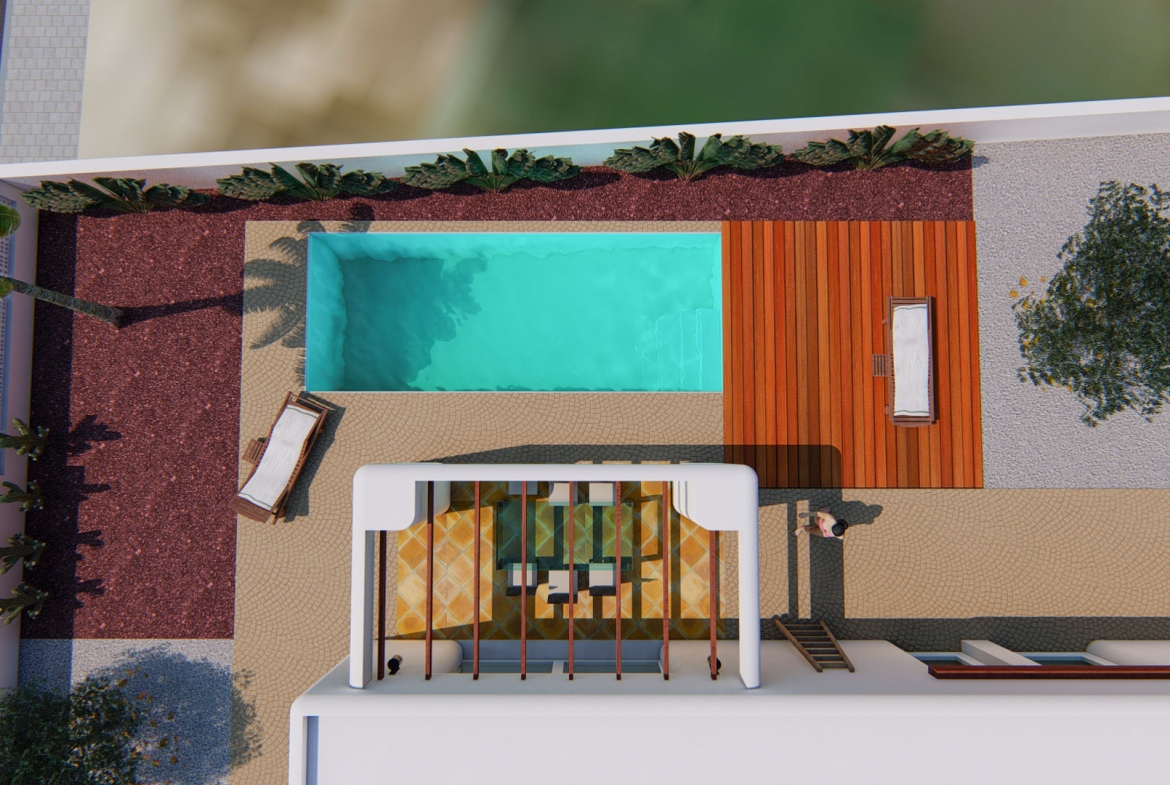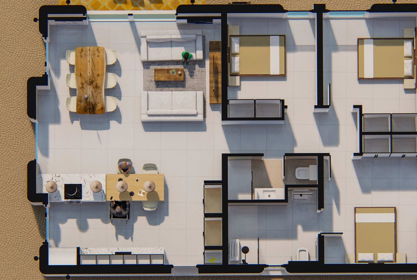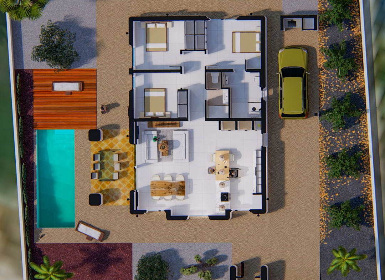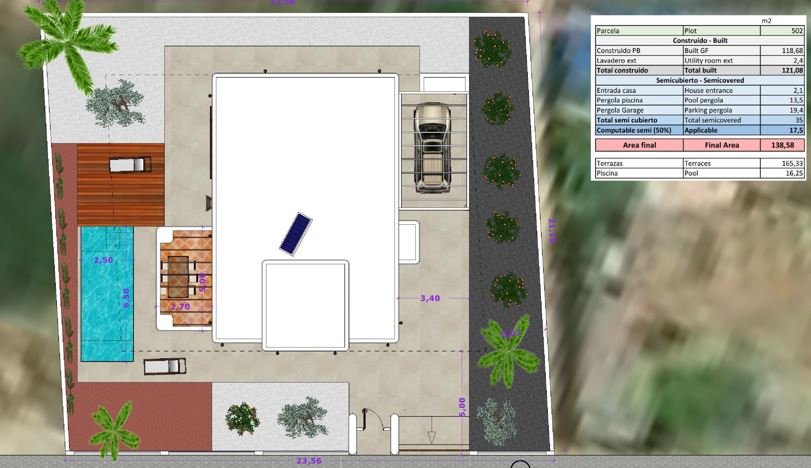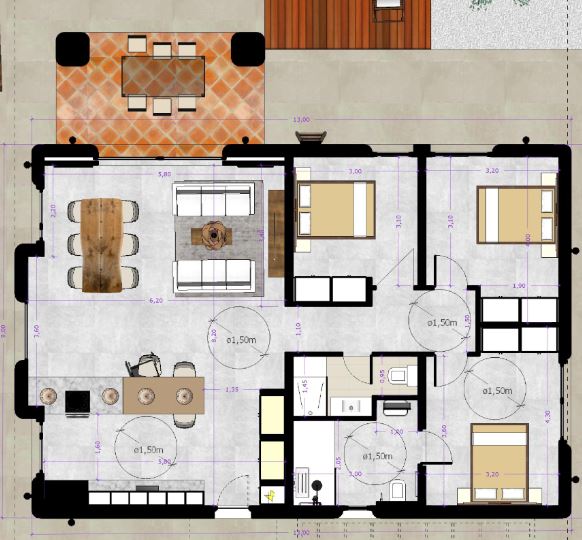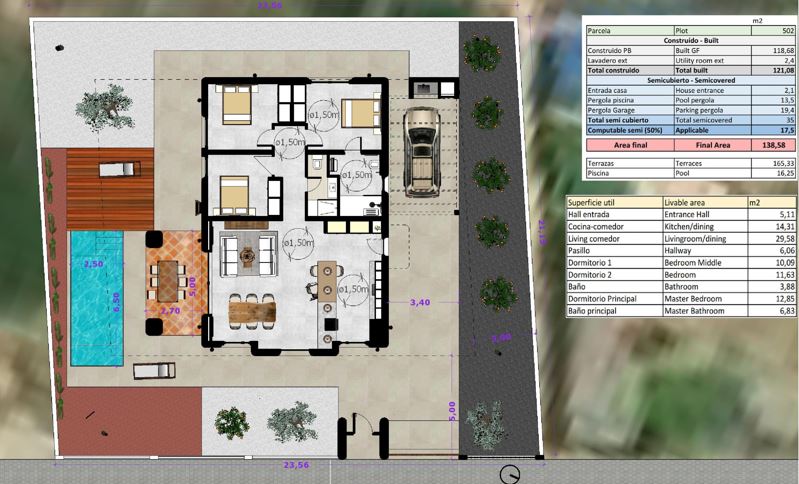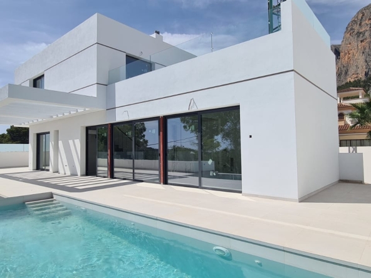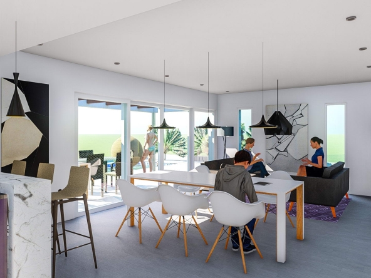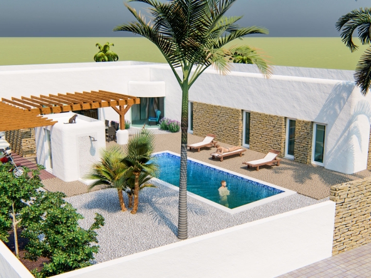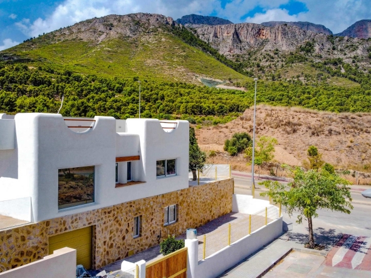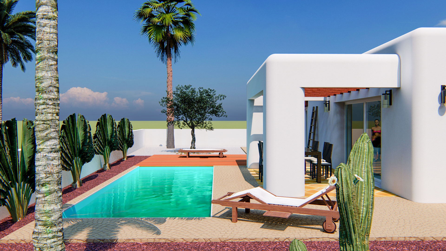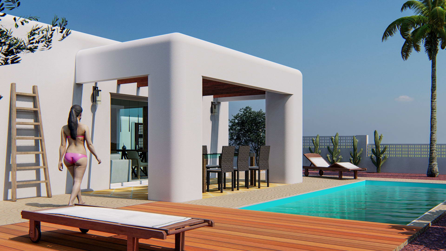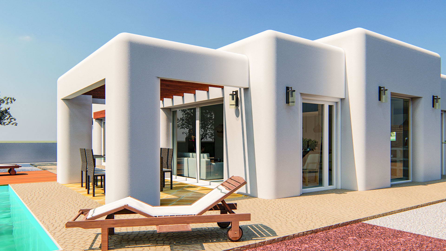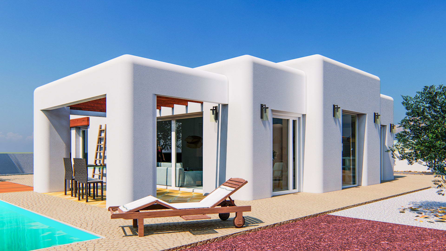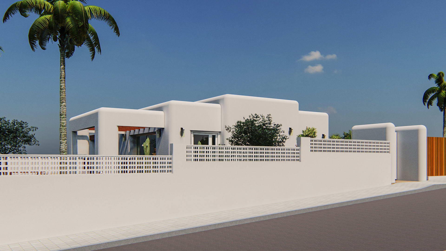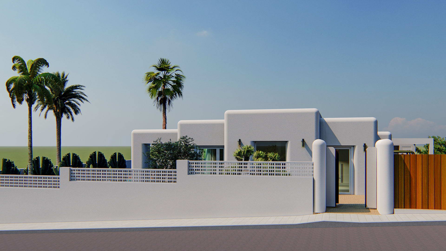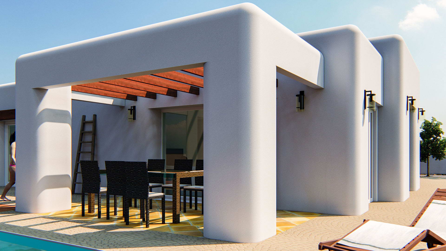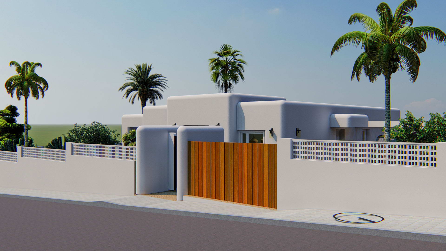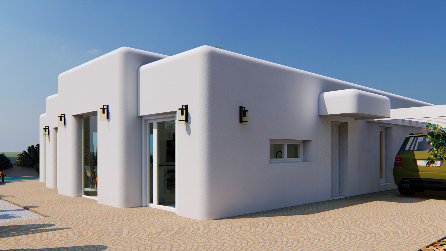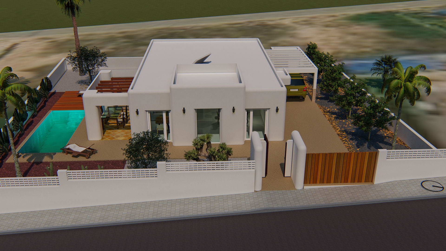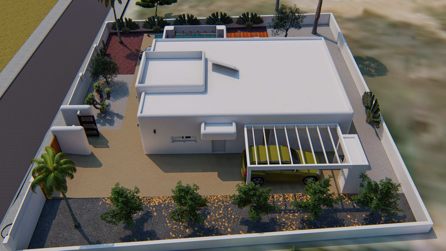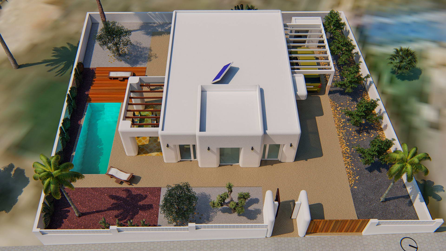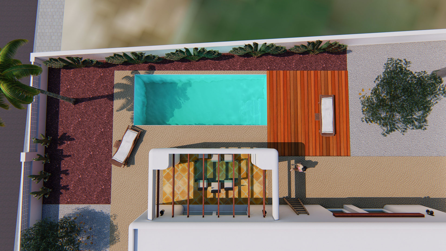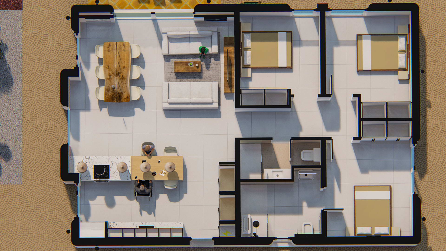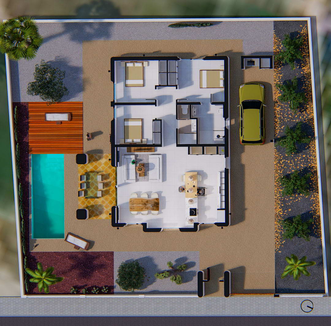Overview
- 3
- 2
- 322
- 502
Description
This exceptional project has an exclusive Ibicencan architecture and, at the same time, is adapted to users with special needs (wheelchair).
The design features wider circulation spaces to allow wheelchair users to move more comfortably. In addition, there is an absence of steps at the entrance to the house (all on one level) and there are wider terraces than usual.
There is also the possibility of a special slope in the swimming pool, etc.
Apart from this inclusive feature that may be of interest to a wide audience, the house itself has universal appeal due to its design.
It has a large kitchen with island/dining area integrated into the living/dining room. The living room has a large glazed window facing east, which receives the morning sun, and a large sliding window facing south, which opens onto the pergola that runs parallel to the pool, creating an open indoor/outdoor transition that allows the user to extend the lounge inside to the pergola outside. In addition, the house has 3 bedrooms, two bathrooms (1 en suite) and a laundry room.
The outdoor area is beautifully landscaped and consists of different paving, planting and strategically placed lighting that create a high quality outdoor space both during the day and at night. There is a second pergola over the parking area with the possibility of converting it into a garage.
Address
- City Polop
- State/county North Costa Blanca
- Area Alfaz del Pi
Details
- Property ID: HZCBSC-71742
- Price: 330.000€
- Property Size: 322 m²
- Land Area: 502 m²
- Bedrooms: 3
- Bathrooms: 2
- Property Type: Villa
- Property Status: New build


