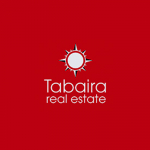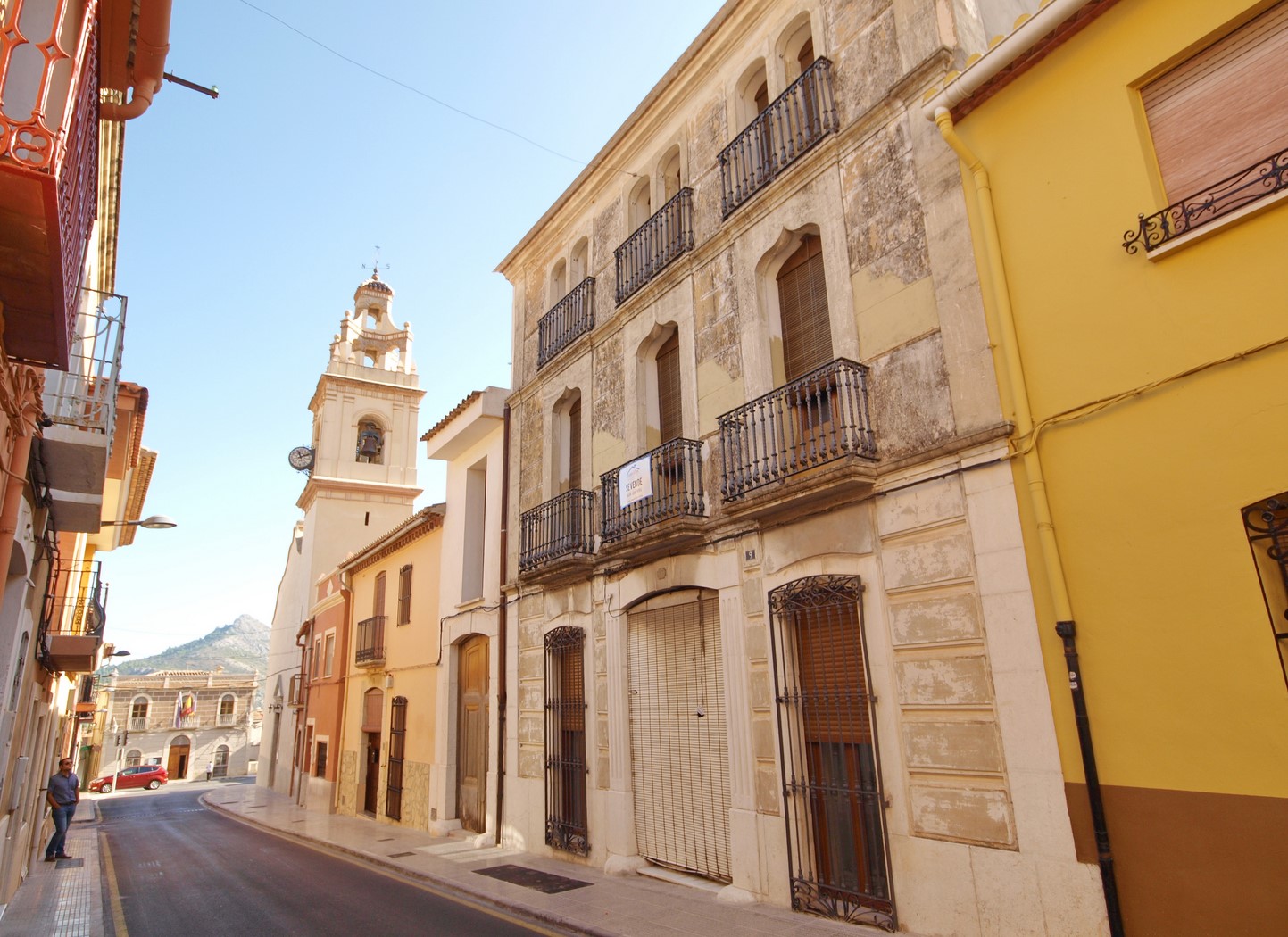Overview
- 8
- 6
- 742
- 759
Description
A luxurious residential home in the village centre of the town of Sagra.An elegant village townhouse in the town centre of Sagra, originally constructed in 1930, this very special property has been carefully renovated keeping many of the original beautiful/luxurious features and providing a massive amount of space. The building is suited either for a luxury residential home, or equally this property would be perfect to be used as a restaurant, or small hotel etc…Property Details:742 square metres of construction distributed over two buildings with a central courtyard, the property is accessed by two roads on each end to the property.Starting from the rear street the property has a 280 m2 garden area to the southwest, this area could be used for gardens and pool area for residential purposes, or for parking for commercial purposes.Building One:The first building has two open floors, on the ground floor, a 75 m2 covered porch connects with the gardens, the rest of the lower floor measures approx. 145 m2 consisting of a large open plan room, bathroom, kitchen and another room of equal size to the kitchen (can be connected to the kitchen).An internal staircase leads to the first floor which provides a bathroom and an open plan space of approx. 140 m2, this area is flanked by windows overlooking the garden and courtyard terrace. Condition of this building: newly tiled floors, newly plastered walls, new cement pointing around the exterior stonework, electrics almost finished, new staircase and iron balustrade, new bathrooms fitted, kitchen pre-installed, new aluminium windows with electric blinds.Building Two Ground Floor:An internal surface area of approx. 186 m2 plus a 32 m2 covered porch looking onto the courtyard, and the rest of the space consists of two bathrooms, two lounge areas, three more rooms, and a magnificent staircase.This floor has a very stately feel, with many original features from the 1930’s remains. 3.5 m ceiling, 3.5 m high thick solid wood doors, ornate period coving, and original floor tiling.This floor is more than 50 % renovated, with new bathrooms, some new doors and windows, new plastering, plumbing finished and electrics started.The first floor is pretty much finished and ready for occupation, the walls have been replastered, new floors, new doors (3 metre wooden double doors to each bedroom) and new windows. Both Windows and doors are hand-made wood in the period of the building.The first floor approx. 170 m2 plus 30 m2 balcony terrace, consisting of a massive master bedroom with connecting bathroom and balcony terrace access, a second large bedroom with en-suite bathroom, two further guest bedrooms, and a guest bathroom.The second floor (internal staircase connecting all levels), consists of an open plan room, mezzanine floor, and a 47 m2 balcony terrace. This floor has new floor tiles, newly plastered walls, a new roof with isolation panels installed, partly new windows, and electrics started.Between the buildings is a 48 m2 courtyard terrace.This elegant stately home has to be viewed to be appreciated, the property has been carefully renovated and now provides exceptional accommodation suitable for many purposes.
Address
- City Sagra
- State/county Costa Blanca North
- Area Town centre
Details
- Property ID: HZ20.2646
- Price: 430.000€
- Property Size: 742 m²
- Land Area: 759 m²
- Bedrooms: 8
- Bathrooms: 6
- Property Type: Hotel
- Property Status: For Sale




